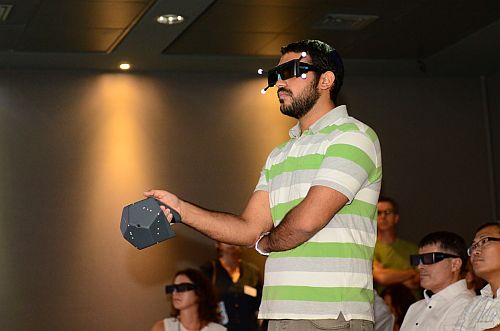Technion Architecture in 3D
A First in Israel: Technion Introduces a Three-Dimensional Immersive Learning Experience in Architecture Studies.
Technion inaugurated a brand new visualization laboratory, the first of its kind in Israel, in the Faculty of Architecture and Town Planning, with the President of the Technion, Professor Peretz Lavie, and the Dean of the Faculty, Professor Yehuda Kalay.
The new visualization lab is a research and learning facility, which allows one to “enter” three-dimensional digital simulations (models) of buildings, cities and landscapes, whether they physically exist or are in the planning stages. The lab includes a concave screen eight meters wide that can project a uniform and continuous image using three synchronized projectors. The state-of-the-art laboratory equipment allows reseA 3archers and students to interactively control the model or image, using seven surveillance cameras, sensors and a wireless controller (wand controller), which facilitates a virtual “Trip” of the displayed environment.
This visualization lab – the first of its kind in Israel – is among the leading laboratories in the world that can share a virtual immersion experience with up to 20 participants. It is the brainchild of Professor Yehuda Kalay, and was founded in collaboration with five new Technion faculty members. Its establishment was headed by Assistant Professor Daniel Orenstein, who currently serves as the Academic Director of the laboratory, and architect and Assistant Professor Dafna Fisher-Gewirtzman, who planned, designed and oversaw its construction.
To mark the opening of the new visualization lab, Technion has hosted an international workshop this week – VIZWORLD – which included seminar lectures, demonstrations, and discussions with guest scholars from Israel and abroad.
“Unlike other artifacts, one may only experience buildings, cities, and landscapes through a physical presence ‘in’ the environment,” said Professor Kalay. “Usually, we must wait for the building to be built in order to experience it. This lab will enable such an experience before the building is completed, so that we can detect and fix errors in the design process itself. This is especially important when designing environments with complex geometries, made possible through current digital design tools, or for landscape rehabilitation projects requiring multi-year planning.”
“The lab will be used for research by faculty members and graduates pursuing advanced degrees, and will be integrated as a teaching tool in the faculty’s studio courses,” added Assistant Professor Dafna Fisher-Gewirtzman. “We anticipate that the usage of the laboratory will lead to new work processes in the studio, and open up new research direction.”



