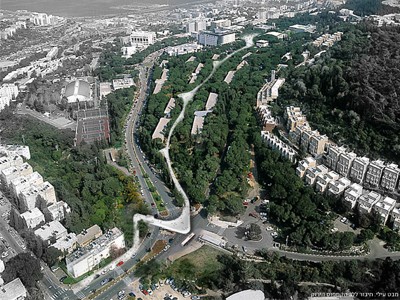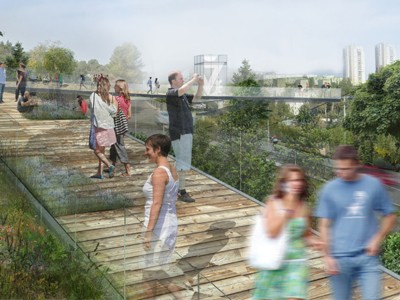Technion’s Main Entrances to Undergo Major Facelift
Architect Gaby Schwartz and Rolka Studio Won the Design Competition to Revamp the Campus Entrances
Architect Gaby Schwartz and designers from Rolka Studio won a design competition for revamp the entrances of Technion’s Haifa campus, administered by the Israel Association of United Architects.
The competition required participants to consider the traffic and transportation, as well as the security and safety constraints at the campus’ main entrances, and come up with a new design expressing the atmosphere of a technological institute while respecting its natural environment. The winning proposal was expected to present insightful solutions that integrate well the existing fabric, including the separation of pedestrian paths and vehicle mobility, in the gate areas. The judging team decided that the broad-minded topographic attitude by the winning design, with its careful consideration to both the near and distant landscape and to the diversity of needs by different visitors to the area around the entrance gate, translated into a well planned configuration of the gates’ positioning and construction that will enhance the entranceway experience into the campus.
The judging members of the competition included Technion President, Professor Peretz Lavie (Chairman), architects Bracha Chyutin and Yaniv Pardo, Technion’s Chief Operating Officer, Zahava Laniado, and members from the Technion’s Faculty of Architecture and Town Planning, Professors Yehuda Kalay (Dean) and Shamai Asif. Architect Arie Gonen, appointed by the Architects’ Association, served as the competition secretary.
Technion President, Professor Peretz Lavie, said that the prestige of the Technion and the beauty of the campus are not properly reflected from the entranceways of the current campus gates. “Not long ago we celebrated the 100th anniversary of the laying of the cornerstone of the historic Technion building in Hadar Carmel. Now is the time to build new gates for the Technion, which will respect the institute’s high standing, and create an atmosphere conveying its prestige and dynamic character to all those who pass through its gates.”
“The Faculty attaches great importance to open, public and anonymous architectural competitions,” said Professor Yehuda Kalay, the Dean of the Faculty of Architecture and Town Planning. “Competitions of these kinds generate original ideas and innovative approaches, which advance the status and achievements of the profession. Indeed many of the design proposals for revamping the Technion’s entranceways were, uncommonly, modest, blending into the landscape and even intensifying it. Their plans gave priority to pedestrians and cyclists. In addition, they needed to also consider the stringent requirements of traffic, security and safety. The proposal by Gaby Schwartz and his partners, who won first place in the competition, reexamined the concept of an entrance gate, and created a new model to all those that will follow.”
The competition, which had two tracks (for architects and for students), had a total of 20 design proposals submitted by architects and seven by students. The winning proposal, submitted by Gaby Schwartz from the offices of Schwartz Besnosoff Architects & Town Planners and Rolka Studio, which included Omri Schwartz, Tomer Kopel, Michael Hinitz and Noam Naveh, won a monetary prize of 45,000 NIS. The second prize winner, awarded to Jerusalem architect Yishai Well, received a monetary prize of 25,000 NIS. The third prize, consisting of 15,000 NIS, was awarded to Tel-Aviv architects Zvi Gabay, Moshe Shemesh and Uri Kfir. A prize of honorable mention, in the amount of 5,000 NIS, was awarded to architects Yinnon Lehrer, Irad Shomroni and Gil Lehrer from Ramat Gan.
A monetary prize of 10,000 NIS was awarded to the student project by Marian Myrovitz (an architecture student) and Yaniv Meirovitch, a Haifa architect.
“Our plan for the new entrance is inspired by Technion’s emphasis on its human capital and its commitment to a green sustainable environment,” said Gaby Shwartz, who submitted the winning proposal. “The solution we proposed presents a new perspective on the concept of a gate, while identifying both its natural and physical potential. The project interprets the concept of the gate as an initiator of an entranceway experience that is unlike a roadside one – characterized by an urban sidewalk that at its center has physical spatial infrastructure for pedestrians. The proposed point of departure is towards the heart of the green campus. From this perspective we proposed a very leisurely and pleasant entranceway leading students and visitors to the heart of the campus through a green environment.”
The winning proposals will be awarded at a festive ceremony which will open an exhibit showcasing all of the design proposals submitted for the competition. The ceremony will be held on Tuesday, April 29, 2014, at 16:00, at the PeKA Gallery in the Technion’s Faculty of Architecture and Town Planning.
In the photo: Models of the winning proposal.
Photographed by: Gaby Schwartz/ Rolka Studio




